Home / Video / / Sculptures / Curatorial Projects / Bio / Contact
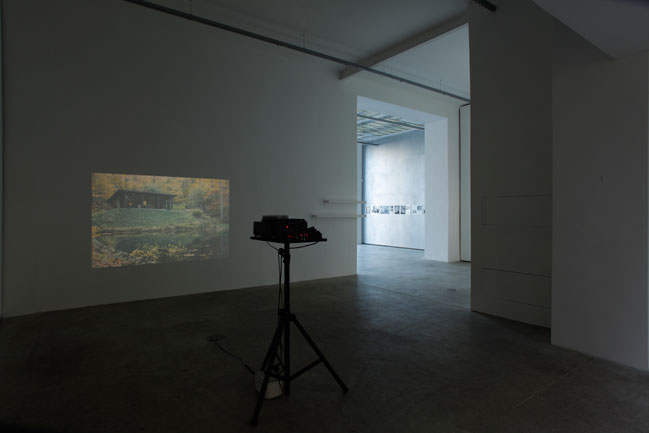
> back
Homecoming (a lecture about Ernst Schwadron, architect), 2012
Installation with 80 slides, audio, 25 min;
“The apartment of an architect should be a teaser for future clients, it should include a piece of family tradition, accommodate several collections and have a summer and winter garden. Last but not least, it has to be a pleasant and practical work and living space for the inhabitant.” (Ernst Schwadron)
With this quote from a text by Ernst Schwadron, published in Innenarchitektur magazine in 1930, the "lecture about Ernst Schwadron" starts. The slide projection shows photographs of various interiors of homes Schwadron designed in Vienna and New York: b&w photographs published in articles in interior design magazines from 1928 on, and color photographs I took myself of interiors which still exist today (a tiled stove in Schwadron’s former penthouse apartment at Franz Josefs Kai 3, a built in bar and library at the former Wittels apartment in Vienna), photographs of Schwadron furniture owned by his niece in Connecticut… The audio is a mixture between a lecture about Schwadron’s work and life, and my research about him that became more and more of a detective work - for example in order to find the location of the home he built for himself upstate New York. The voice over also includes excerpts from interviews with Schwadron’s niece Bobby Lach, with Renee Leder, born Wittels who describes details of the apartment she grew up in from her memory, and Inge Eisenkolb who inherited Schwadron furniture from her friend Johanna Dozsa and remembers an encounter with the Schwadrons in Salzburg where they were vacationing regularily in the 1960’s and 1970’s.
The installation interweaves different places and points in time between 1930 and today and documents a history full of gaps and question marks.
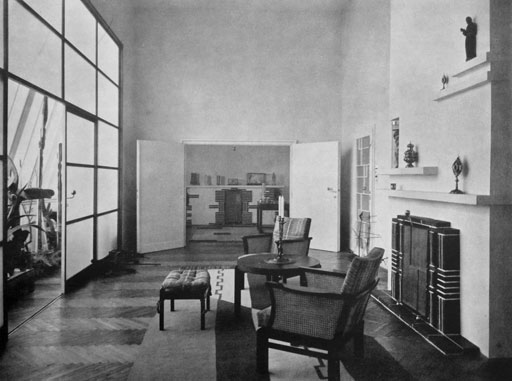
Schwadron's penthouse apartment
"I heard of Ernst Schwadron for the first time when I was invited for a show at Bawag and started to research about the history of the building. I was immediately fascinated by the little information I found about his work and life – as a representative of the „Wiener Wohnraumkultur”, a sort of restrained modernism, as well as by his personal story as an Austrian-Jewish immigrant in New York City where I myself have lived for the past 15 years."
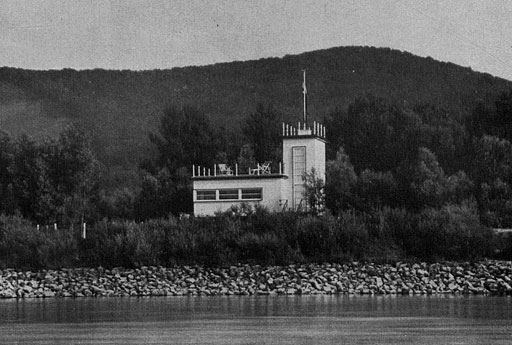
"Haus am Strand" - beach house for the Lederer family, Greifenstein Austria (1928)
"Ernst Schwadron was never formally trained as an architect. Still among his first projects was a Bauhaus-style beach house for the Lederer family in Greifenstein, which he finished in 1928. (After making a few phone calls trying to locate the Lederer beach house in Greifenstein, I was shocked to learn that the only building Schwadron ever built in Austria was torn down a year earlier, in 2010.)
Back in 1928, the building was well received and gave Schwadron more assignments including the redesign of the interior of the Lederer Villa in the 19th district in Vienna."
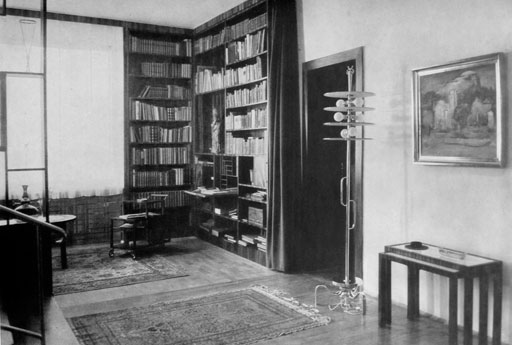
"House of a painter" - Lederer villa, Vienna (1930)
"The 'House of a painter' features his signature interior design, furniture and lamps typical for the restrained Viennese modernism of the early 1930's. While working for the Lederers, Schwadron started a serious love affair with Erna Lederer. By the time the article about the "House of a painter" was published, Erna Lederer had divorced her husband. Six months later, in November of 1930, she married Ernst Schwadron. Curiously enough, their marriage was dissolved after only four months."
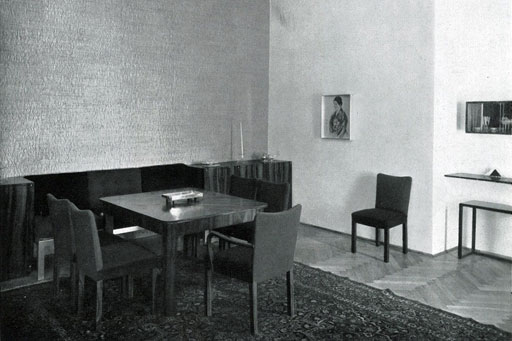
Silver wall in the apartment designed for Paul and Johanna Dozsa in Vienna (1933)
"Ernst Schwadron designed an apartment for Paul and Johanna Dozsa in 1933. What strikes me most in it, is the silver wall in the dining room, which contrasts with the black and red upholstery of the furniture. When the Doszas fled Vienna in 1938, not long after Ernst Schwadron had left for New York, they had their furniture packed and shipped via London to New York City. It is said that the carpenter who fabricated all of Schwadron's furniture – Johann Vinzenz Kabele – was hiding jewelry and other valuables for them in the feet or secret compartments built into the furniture."
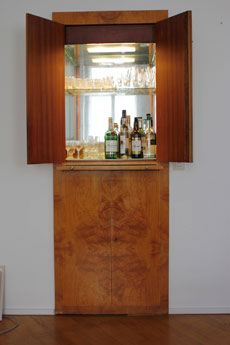
![]()
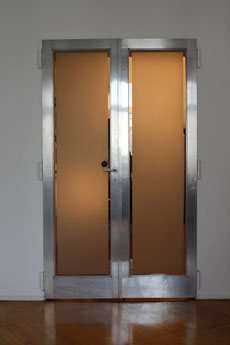
Built-in bar and steel door in the former Wittels apartment, Veithgasse, Vienna (1934)
"The only other Schwadron apartment that still exists in Vienna today was designed for the fabric merchant Jakob Wittels. It stands as Schwadron's most radical work, closest to the International Style. He uses a double steel door between the hall and study, a 4 part folding steel door between the study and salon, and a huge rotating window in the dining room, all made out of sand blasted glass. Curiously, no photographs of the apartment were ever published. I was able to see the apartment, but for privacy reasons, its current tenant, an architect and artist who has renovated the apartment with great care, asked me to only take pictures of some details. The daughter of Jakob Wittels, Renee Leder, who is now 88 years old, still remembers every detail of the apartment she lived in from age 10 – 14, before they escaped from Vienna in 1938..."
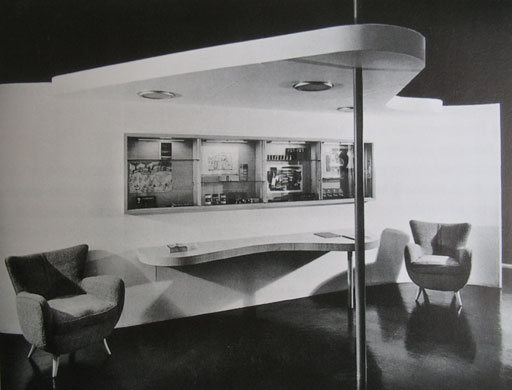
Offices of the American Crayon Company, designed with Leopold Kleiner (1945)
"In 1939 Schwadron started working for the New Yorker interior design company Rena Rosenthal as chief-designer. That's where he met his second wife, Gladys Bradshell. They married in 1943 and a year later he opened his own company, Ernst Schwadron Inc. on Madison Avenue. He received a few commissions for apartment interiors, mostly from fellow Austrian emigrants. Along with another exiled Viennese architect, Leopold Kleiner, he designed the offices of the American Crayon Company at Rockefeller Plaza. But mostly, he made his living with furniture design."
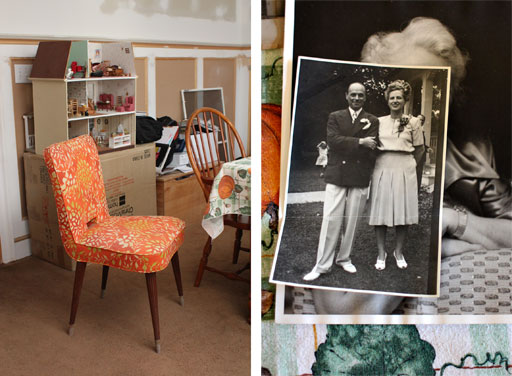
A refurbished Schwadron chair at his niece's house in CT; Ernst and Gladys' wedding picture
"Ernst Schwadron’s niece Bobby told me that her dad, a carpenter, had built 'Dream Lake.' She showed me her aunt and uncle’s wedding picture, a horse statue from the Schwadron house upstate, and a few pieces of furniture she still owns. For the first time I learned something about the person Ernst Schwadron, about his rather peculiar personality and his obsession with collecting anything Austrian. He was clearly homesick in his little paradise upstate."
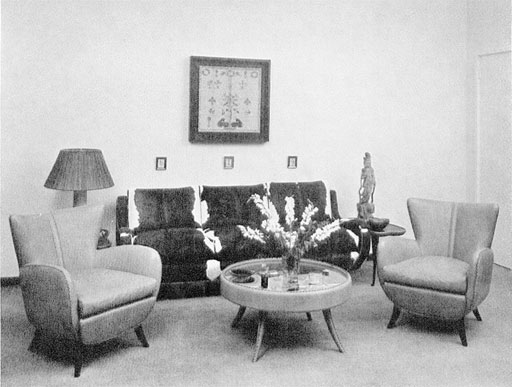
Living room, Schwadron's home in Cold Spring, NY
(built in the late 1940ies)
"If you went in there, the thing that always intrigued us was that everything was color-coded. His watchbands went from white to black. His shirts went from bright to dark. Everything was purely designed and you didn’t dare touch anything. It’s a show house. And it was built as a show house. That was his intention." (Bobby Lach)
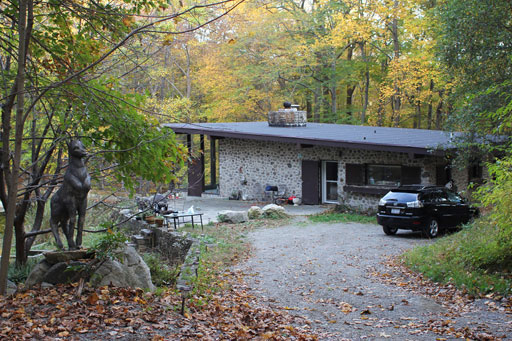
"Dream Lake" - Schwadron's home in Cold Spring, NY (built in the late 1940ies)
![]()