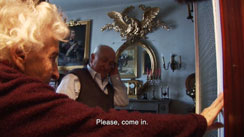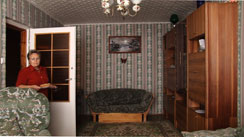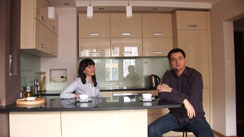Home / / Photo / Sculptures / Curatorial Projects / Bio / Contact
![]()

![]()

![]()

![]()
> stills and quotes
![]() > view excerpt
> view excerpt
![]() Za Zelazna Brama, Grzegorz Piatek
Za Zelazna Brama, Grzegorz Piatek
Just as it is hard to write a text about the Church without referring to the teachings of Jesus Christ, it is difficult to write about architecture of the last hundred years and overlook Le Corbusier. The true significance of his views - strengthened effectively by cultivating his own image and by the zeal of his associates, students and believers spread all over the world - divides the history of construction into “before” and “after” Le Corbusier (just as before and after Christ).
Popular compendiums regarding 20th century architecture often ignore that which cannot somehow be related to the thoughts of Corbu, and marginal matters such as Socrealism or Nazi architecture hold interest primarily as schisms. Similarly, it is impossible to escape from Le Corbusier in this instance. Zelazna Brama (The Iron Gate) seems (almost) like a dream fulfilled for the high priest of modernity. The task put before the participants of the 1961 competition – designing from scratch 69 hectares in the centre of Warsaw – was like a modernist’s wet dream: a tabula rasa onto which the template of a more modern, better life could be placed with a sense of superiority ignoring the layout of former streets and the scale of the old houses. The cover of the brochure The Defence of Warsaw, published in New York during the war, depicts a collage by Teresa Zarnowerowna showing terrified faces, mostly of young people, their eyes gazing at approaching bombers. Colonnades, crashing to the ground can be seen in the background. The old world was collapsing but people in Warsaw, despite the devastation inflicted on their lives by the war, were already making plans for a great new world. Szymon Syrkus who led the Architectural Urban Workshop (PAU), established in Zoliborz in 1940 wrote, “Designing is not the aim of PAU – it is only a means leading to the ultimate aim, which is construction. Construction, not only in the common sense of the word meaning to raise specific new buildings, but the planned construction for a new material and spiritual environment, the construction of new economic, social, demographic and physiographic conditions .” Commenting on their plans for the northern districts of Warsaw, Halina and Zbigniew Skibniewscy wrote, “We take a consciously negative approach to the existing buildings, even though some of them surely could survive for a considerable amount of time .” Most of them probably did not survive. In two waves, in 1943 and 1944, destruction/cleansing came. Thanks to this, at the end of 1944 and the beginning of 1945, Maciej Nowcki was able to re-draw the city centre, west of Marsza?kowska Street, as a loose cluster of quite high buildings surrounded by greenery and have faith in the fulfilment of this vision, in the transformation of the organically expanding city into a “boundless Cartesian space ”. The plan for the estate Za Zelazna Brama (Behind The Iron Gate) was a utopia with a chance of fulfilment – nineteen 16-storey residential units surrounded by greenery, orientated according to the points of the compass, following the everlasting sun rather than the discredited past.
Similar concepts were drawn up by Le Corbusier for Paris between 1922 and 1929, but he could not even dream of them being realised. In his “Plan Voisin” he proposed to bulldoze a portion of the Haussmann section of the city (still relatively new at the time) and replace it with a fleet of apartment blocks surrounded by an ocean of greenery. Above: viaducts for cars, below: parks and promenades. Between the blocks and trees, like antique trinkets in a modern apartment: a few surviving historical buildings. Modernists did not avoid such combinations – a Hutsul stove and a folk tapestry in Brukalskis’ functionalistic house is no coincidence. Likewise, some things escaped the architectural surgeon’s lancet in Za ?elazn? Bram?: the barracks, Mirowskie market, the synagogue, the former Lubomiskich palace, St. Charles‘ Church on Chlodna Street and the tenement houses at Grzybowski Square.
Le Corbusier named his most famous architectural vision Ville Radieuse – a city that is radiant, luminous, joyous. However, the Za Zelazna Brama housing estate lost its radiance and turned into a place more to be associated with the gloomy reality of the cold war era. 1961-1972, from the outcome of the competition to the final realisation of the project, was the decade in which modernism passed away. In post-war Europe, the well-intentioned Athens Charter became, in the hands of technocrats, a tool for the soulless production of space. At stake, also in Warsaw, was the necessity to quickly satisfy the hunger for housing in ruined cities and the need to provide a roof over the heads of the vast numbers of those who migrated from villages into cities. Elsewhere, the needs of immigrants had to be taken into consideration as well as (in France, for instance) ex-patriots returning from the colonies (with 1960 being the symbolic year of the end of colonialism, the so called Year of Africa). Le Corbusier’s ideals under the pressures of efficiency were becoming distorted, turning into their own caricature. Opposition towards modernistic town planning was beginning to form. Jane Jacobs published a merciless pamphlet entitled “The Death and Life of American Cities.” Also in Poland the alliance that was formed after the Thaw of 1956 between architects and the authorities, was beginning to crumble. The expanse of Polish housing estates had less and less in common with the modernistic ethos of the housing environment – both designed and realised coherently. The absurd cuts in materials and space and the lack of access to advanced technologies turned architecture into an extension of soulless bureaucracy. The joyous dance on the ruins of old houses (a sight that must have quickened the heartbeats of true modernists) - performed by Bogus?aw Kobiela while watching the construction of the blocks at Zelazna Brama, in the comedy Czlowiek z M-3/The Man from M-3 (1969) - does not express happiness caused by the creation of a great new world, but rather joy at the prospect of acquiring any apartment whatsoever. In accordance with the technocratic scheme, the apartment blocks were built first at Za Zelazna Brama. The infrastructural centre of the district, however, which was planned along Marchlewskiego Street (currently Jana Paw?a II Avenue), remained forever on paper. In consecutive versions of the project, the standard of the apartments was trimmed according to the increasingly acute requirements. Even the authors of a Warsaw guide book, published in Communist Poland, could not refrain from the comment that “the estate has the substantial error of windowless kitchens in almost 90 percent of the apartments .” The greenery, which was to compensate for the tightness of the apartments and create a framework for social life, needed time to grow.
Jerzy Czyz, Jan Furman and Andrzej Skopinski who designed this and several other Warsaw housing estates, represent the tragic generation of Polish architects who were educated by the old bearers of the modernistic ethos for the purpose of fulfilling their vision, but instead became witnesses to the disrepute and collapse of those ideas. Criticism of this new town planning, justified in many instances, began before the plaster even set at Za Zelazna Brama.
The triumphant march of postmodernism in Communist Poland was slowed down by central planning, which firmly clung on to standardization and categorization. However, as early as 1986, during the 6th Warsaw Architectural Confrontations, over a dozen teams from countries in the Eastern Block and Scandinavia pondered the issue of how to cure the fabric of Zelazna Brama. Increasing the density of the built-up area was usually the solution, introducing new shops, hotels, office buildings, reconstructing the pre-war layout and scale of the area. Head of the jury, Jerzy Szczepanik-Dzikowski wrote, “Nevertheless, the city must be reborn! Public rejection of the “Zelazna Brama” estate regards not only the standard of the apartments and the residential environment. The public rejection also points out there is a gap that needs to be filled in the city, (…) somewhere in the subconscious there is a longing for history. For Warsaw as it used to be .” The trinkets – mercifully retained by the architects in between the blocks, like a Trojan horse of history arousing nostalgia for “returning to the city” – strengthened the myth of beautiful pre-war Warsaw.
It is not surprising that designers of the estate now appearing in Heidrun Holzfeind’s film are distanced in their regard for their work. But is that right? Zelazna Brama, which still functions in public consciousness as a symbol of the crimes committed on the city by communists and modernists, is now a completely different place. We see in the film how the modernistic template is filled in with new substance, and the quality of life offered by it is not that bad after all.
Liberal capitalism that breathed new life into the old structure turned out to be a double agent. The free market sale of land resulted in the building up of the spaces between the blocks. In many places, the new lines of development run where the participants of the Architectural Confrontations, from the Communist times, wanted them to be. The invasion of developers distorted the composition of the estate, but at the same time connected it with the rest of the city centre and raised its functional diversity. Office buildings, hotels and restaurants appeared next to blocks, schools and local shops. All this caused Zelazna Brama to become a place, maybe not as quiet as before, but definitely more interesting to live in. Also, the sales of real estate in micro-scale and demographic transformation led to a limited, gradual social metamorphosis of the estate. Instead of families that were cramped into 50 square metres, there are now couples or single pensioners.
A new group of young people appeared – students and young professionals (or non-professionals) who are happy to rent the tiny apartments because of their central location. In the film, Edyta Herbus represents this group – a dancer who, as readers of gossip websites know, came from Kielce a few years ago to storm the capital’s showbiz scene. She also represents the expansion of one-person households and the phenomenon of big-city singles. The opening up of Poland and Warsaw to the world is exemplified by the numerous Vietnamese inhabitants of Zelazna Brama, and also Jews who settle there due to the proximity of the synagogue. One can say that, as an effect of these changes, the spaces designed 40 years ago have found appropriate inhabitants.
When questioned by Heidrun Holzfeind, the inhabitants mention greenery as one of the assets of Zelazna Brama. The greenery, which used to be a frail promise fouled by dogs, now tightly fills in the space between the blocks - space that has still not been devoured by developers.
“A battle of giants?” – Corbu asked rhetorically in “Plan Voisin” – “No! The magic of trees and parks restores human scale.” Haste and coffee in paper cups rule along the main streets but Mirowski Park still belongs to the natives and the passage of time is slower there. Children frolic in playgrounds and old ladies, sitting on benches, lecture to one another about medicine and politics.
Rem Koolhaas sharply compared Le Corbusier – who ineffectively searched all over the world for acceptance for his ideas among mayors, dictators and businessmen – to the Prince who travelled with a slipper in search of Cinderella. Maybe Le Corbusier’s Cinderella, scorned by her nasty stepsisters (their names: Radisson, Westin and Mercure) lives in Warsaw, in Za Zelazna Brama?
Grzegorz Piatek, 2009
read Gabriela Switek's full text in > English
-